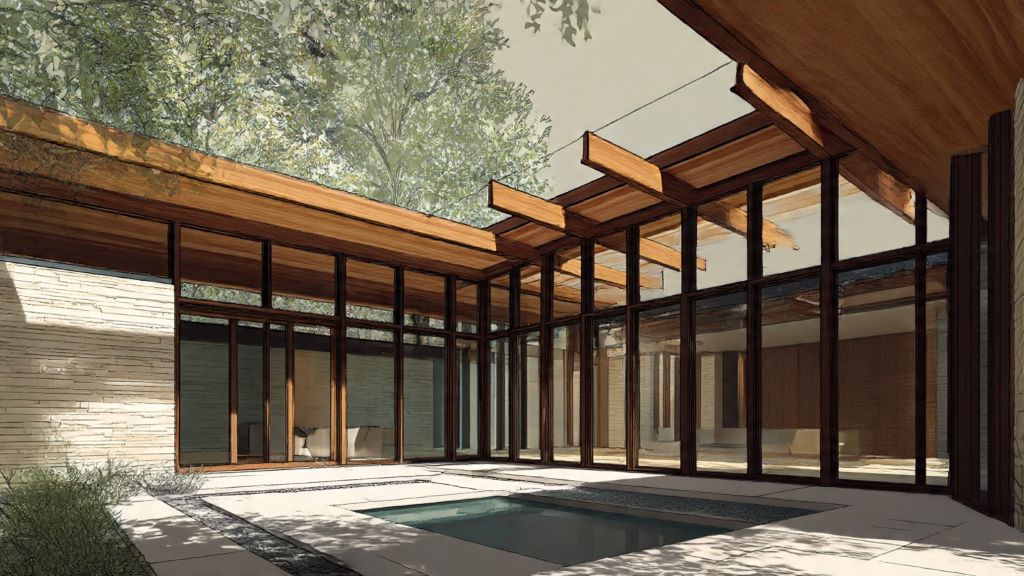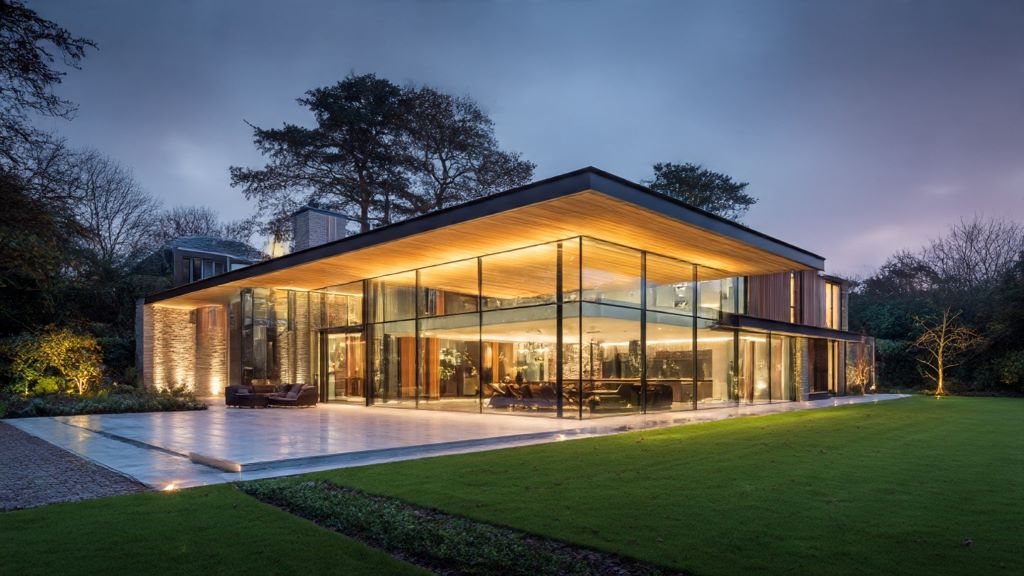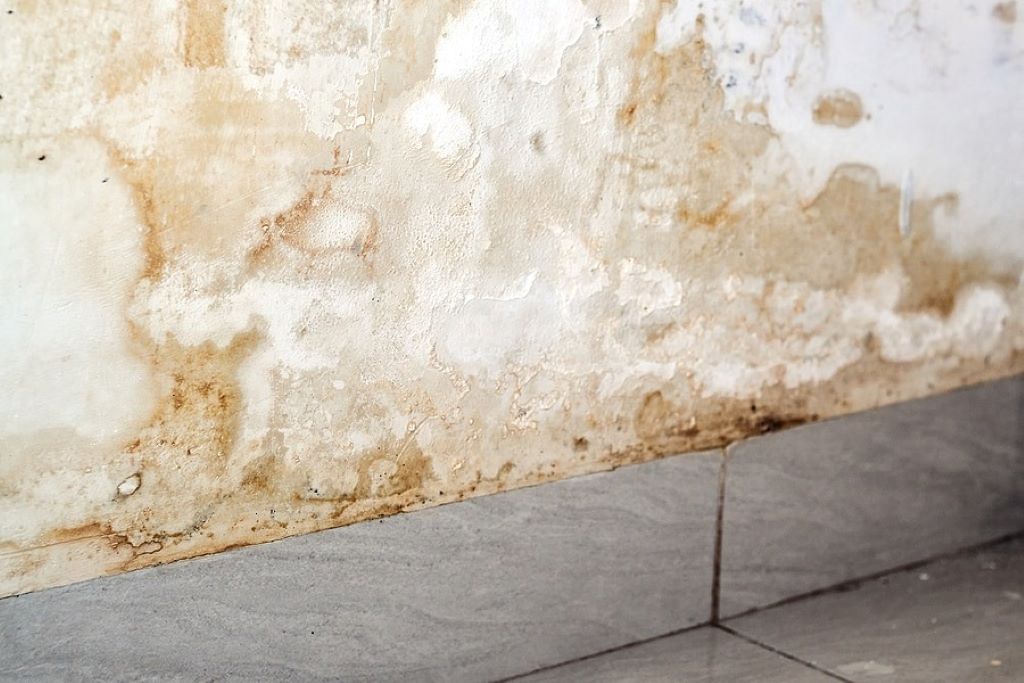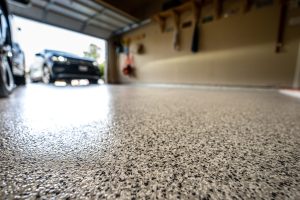What is a “Floating Roof” Architectural Design?
Understanding the Floating Roof Concept
The floating roof is one of the most visually striking architectural innovations in contemporary home design. This dramatic style creates an optical illusion where the roof appears to hover above the living spaces below, seemingly defying gravity. Homeowners seeking distinctive architectural statements are increasingly turning to experts like Roof Master Construction to bring these stunning visions to life. The effect is achieved through clever engineering, strategic use of materials, and thoughtful design that separates the roof structure from the walls beneath it.
How Floating Roofs Create Their Signature Effect
The magic behind floating roof designs lies in the strategic use of gaps, glass, and structural support systems. Architects incorporate clerestory windows or continuous bands of glazing between the roof and the upper walls, allowing natural light to flood through the perimeter. This creates a bright line that visually separates the roof from the structure below. Additionally, many modern house roofing styles incorporate hidden support beams and columns that bear the roof’s weight while remaining invisible from most viewing angles. The result is a breathtaking architectural feature that transforms ordinary homes into extraordinary living spaces.
The engineering behind these designs requires precise calculations and expert craftsmanship. Steel beams often provide the necessary structural support while remaining concealed within the architecture. Cantilevers may extend the roof beyond the building’s footprint, further enhancing the floating effect. Moreover, the continuous ribbon of windows serves a dual purpose: creating the illusion while maximizing natural illumination throughout the interior spaces.
Key Design Elements of Floating Roofs
Several essential components work together to achieve the floating roof aesthetic. First, the continuous window band acts as the primary visual separator. This transparent zone can range from several inches to several feet in height, depending on the architectural vision and structural requirements. Second, the roof itself typically features clean lines and minimal ornamentation, allowing the floating effect to take center stage without visual distractions.
Material selection plays a crucial role in executing floating roof designs successfully. Lightweight materials such as metal panels, standing seam systems, or composite materials reduce structural load while maintaining durability. According to architectural experts at ArchDaily, these material choices have evolved significantly, allowing for greater design flexibility while meeting stringent building codes.
The integration of lighting systems enhances the floating effect dramatically, especially during evening hours. Concealed LED strips installed within the window band create a glowing perimeter that emphasizes the separation between roof and walls. This illumination transforms the home’s appearance after dark, creating an entirely different aesthetic experience.
Benefits of Choosing a Floating Roof Design
Beyond their undeniable visual appeal, floating roofs offer numerous practical advantages. The continuous band of windows dramatically increases natural light penetration, reducing dependence on artificial lighting during daylight hours. This feature can lead to lower energy costs over time. Furthermore, the enhanced natural lighting creates healthier, more pleasant living environments that connect occupants with the outdoor environment.
Improved ventilation represents another significant benefit. The perimeter glazing can incorporate operable windows that facilitate natural air circulation through the stack effect. Hot air rises and escapes through these elevated openings, drawing cooler air into lower levels. Therefore, homeowners may experience reduced cooling costs during warmer months.
The architectural distinction provided by floating roofs can substantially increase property values. Distinctive design elements set homes apart in competitive real estate markets. According to Zillow research, unique architectural features consistently attract premium buyers willing to pay above-market prices for exceptional design.
Design Variations and Styles
Floating roof architecture encompasses various interpretations and styles. Some designs feature complete perimeter separation with continuous glazing on all four sides. Others employ partial floating effects, with glazing on one or two sides while maintaining traditional wall connections elsewhere. This flexibility allows architects to adapt the concept to different climates, lot configurations, and budget constraints.
Contemporary interpretations often pair floating roofs with other modern design elements. Large glass walls, minimalist interiors, and open floor plans complement the floating roof aesthetic. However, architects have successfully integrated floating roofs into more traditional architectural styles, creating fascinating juxtapositions between classical forms and modern roofing techniques.
Climate considerations influence floating roof designs significantly. In regions with heavy snowfall, engineers must account for substantial roof loads while maintaining the visual lightness that defines the style. Desert environments may require extensive shading systems to prevent excessive heat gain through the glazed perimeter. Consequently, successful floating roof designs always reflect their geographic context.

Construction Considerations and Challenges
Building a floating roof requires specialized expertise and careful planning. Structural engineers must calculate loads precisely and design support systems that remain visually unobtrusive. The concealed structural elements must meet or exceed building codes while maintaining the architectural intent. Additionally, waterproofing becomes more complex when traditional roof-to-wall connections are eliminated in favor of glazed separations.
The window systems used in floating roof designs demand high-performance specifications. These glazed areas must provide adequate insulation, prevent water infiltration, and withstand local wind loads. Triple-pane glass with low-emissivity coatings often becomes necessary to maintain energy efficiency. Proper installation requires experienced contractors familiar with advanced glazing systems.
Budget considerations for floating roof projects typically exceed those for conventional roofing approaches. The specialized engineering, premium materials, and skilled labor required command higher costs. However, many homeowners consider the investment worthwhile given the dramatic aesthetic impact and potential property value increases.
Maintenance and Long-Term Performance
Maintaining floating roof designs requires attention to specific details. The glazed perimeter bands need regular cleaning to maintain their visual impact and light transmission properties. Depending on the home’s height and window accessibility, this maintenance may require professional services. The window seals and weatherstripping also need periodic inspection to prevent water infiltration and maintain energy efficiency.
The roof membrane itself follows standard maintenance protocols for the chosen material. Metal roofing typically requires minimal maintenance beyond occasional inspections. Other materials may need more frequent attention. Nevertheless, the hidden structural elements should receive regular engineering inspections to ensure continued safe performance.
Conclusion
Floating roof architectural designs represent a stunning convergence of aesthetic vision and engineering innovation. These dramatic structures create the captivating illusion of hovering roofs through strategic use of perimeter glazing, concealed structural supports, and thoughtful material selection. While they require specialized expertise and higher investment than conventional roofing approaches, floating roofs deliver unmatched visual impact, enhanced natural lighting, improved ventilation, and increased property values. Homeowners considering this architectural statement should work with experienced professionals who understand both the aesthetic possibilities and technical requirements. The result is a truly distinctive home that stands apart from conventional designs while providing practical benefits that enhance daily living.
Frequently Asked Questions
What is the main purpose of a floating roof design?
The primary purpose is to create a visually striking architectural statement where the roof appears to hover above the structure. This effect is achieved through strategic separation using glazed bands and concealed structural supports. Additionally, floating roofs provide practical benefits including enhanced natural lighting and improved ventilation.
Are floating roofs more expensive than traditional roofs?
Yes, floating roof designs typically cost more than conventional roofing approaches. The increased expense stems from specialized engineering requirements, premium materials such as high-performance glazing systems, and the need for skilled craftsmen experienced with these complex installations. However, many homeowners find the investment justified by the dramatic aesthetic impact and potential property value increases.
Can floating roofs work in all climates?
Floating roofs can be adapted to various climates, but design modifications are necessary for different environmental conditions. Cold climates require careful attention to insulation and thermal bridging prevention. Hot climates may need additional shading systems. Regions with heavy precipitation demand robust waterproofing strategies. Therefore, successful implementations always consider local weather patterns and building code requirements.
How much maintenance do floating roofs require?
Floating roofs require moderate maintenance, with particular attention to the glazed perimeter bands. These windows need regular cleaning to maintain their visual impact and should be inspected periodically for seal integrity. The roof itself follows standard maintenance protocols for its material type. Overall, the maintenance commitment is manageable but more involved than simple gable roofs.
Do floating roofs provide good energy efficiency?
When properly designed with high-performance glazing and adequate insulation, floating roofs can achieve good energy efficiency. The increased natural lighting reduces electricity consumption during daylight hours. The potential for natural ventilation can lower cooling costs. However, the extensive glazed areas require careful specification of low-emissivity glass and proper orientation to prevent excessive heat gain or loss.
Related Topics:
What is the Minimum Pitch for a Shingle Roof?
Avalanche Prevention: Snow Guards for Metal Roofs













Post Comment