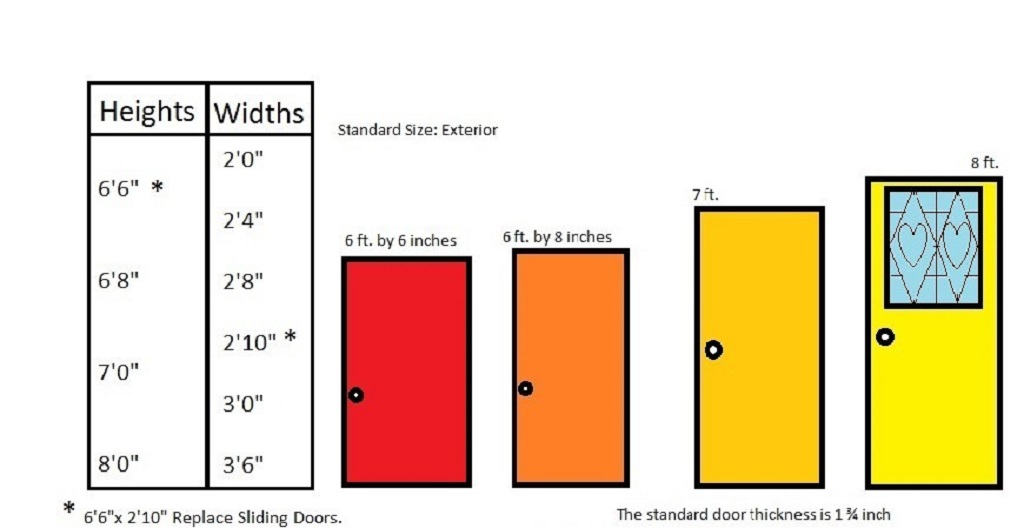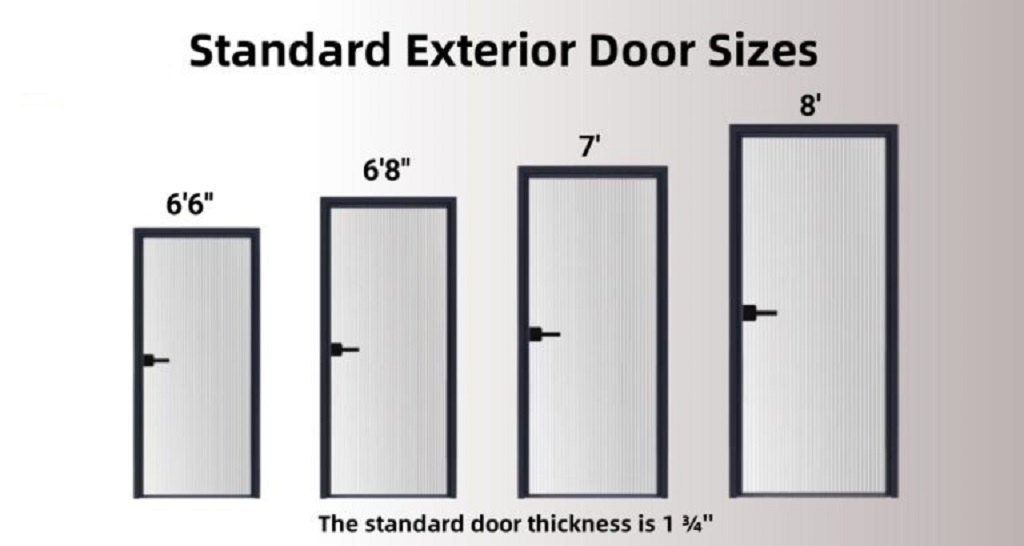How Tall Is a Door Frame? Standard Measurements You Should Know
When planning a home renovation or building a new property, understanding door frame dimensions is essential. Whether you’re a homeowner, contractor, or designer, knowing the standard height of a door frame ensures proper installation and a cohesive look. At Decoracaos, you’ll find resources to guide you through home improvement projects, including detailed insights into door frame measurements. This article explores the standard heights of door frames, factors that influence their size, and practical tips for choosing the right one.
Why Door Frame Height Matters
Door frame height plays a critical role in both functionality and aesthetics. A properly sized door frame ensures smooth door operation, accommodates various ceiling heights, and aligns with the overall design of a space. Additionally, understanding standard measurements helps avoid costly mistakes during construction or renovation. For instance, a door frame that’s too short may limit accessibility, while one that’s too tall could disrupt the room’s proportions.
If you’re wondering how tall is a door frame, a detailed guide from Decoracaos provides in-depth information specific to U.S. standards. Knowing these measurements upfront saves time and ensures compliance with building codes, especially in residential and commercial settings.
Standard Door Frame Heights in the U.S.
In the United States, the standard height for a door frame is typically 80 inches, or 6 feet 8 inches. This measurement applies to most interior and exterior doors in residential homes. However, variations exist depending on the building type, door purpose, and regional preferences. Below are the most common standard heights:
- Residential Interior Doors: Most interior door frames measure 80 inches tall. This size accommodates standard door panels, which are also 80 inches in height.
- Exterior Doors: Exterior door frames often match the 80-inch standard but may extend to 96 inches (8 feet) for grand entrances or modern designs.
- Commercial Doors: In commercial buildings, door frames may range from 84 inches (7 feet) to 96 inches to meet accessibility requirements or accommodate larger spaces.
These measurements are based on industry standards, but custom door frames can deviate to suit specific needs. For example, older homes or luxury properties may feature taller or shorter frames for stylistic purposes.
Factors Influencing Door Frame Height

Several factors determine the height of a door frame. Understanding these elements helps you choose the right size for your project.
Ceiling Height
Ceiling height significantly impacts door frame dimensions. Standard ceilings in modern homes are 8 feet tall, making an 80-inch door frame a natural fit. However, homes with 9- or 10-foot ceilings may require taller frames, such as 96 inches, to maintain proportion. Conversely, older homes with lower ceilings might use shorter frames, around 78 inches.
Door Type and Purpose
The type of door influences its frame height. For instance, sliding glass doors or French doors often have taller frames to create a spacious feel. Similarly, doors in commercial settings, like those in office buildings, may be taller to comply with regulations outlined by the Americans with Disabilities Act (ADA), which emphasizes accessibility.
Regional Building Codes
Building codes vary by region and can dictate door frame sizes. In the U.S., most codes align with the 80-inch standard for residential properties. However, commercial buildings may require taller frames to meet fire safety or accessibility standards. Always check local regulations before finalizing your door frame measurements.
Measuring a Door Frame Accurately
To determine the height of a door frame, measure from the floor to the top of the frame’s header. Use a tape measure and ensure the frame is level for accurate results. Additionally, account for any flooring materials, such as carpets or tiles, that may affect the measurement. If replacing an existing door, measure the old frame to confirm compatibility with standard sizes.
For precise guidance, consult resources like This Old House, which offers practical tips on home measurements and installations. Accurate measurements prevent issues like gaps or misaligned doors, ensuring a seamless fit.
Custom Door Frame Heights
While 80 inches is the standard, custom door frames are common in unique architectural designs. For example, luxury homes may feature 8- or 9-foot door frames to create a dramatic entrance. Similarly, historic renovations might require non-standard sizes to match original specifications. Custom frames are more expensive but offer flexibility for specialized projects.
When opting for custom heights, consider the door panel, hardware, and installation costs. Taller frames may require reinforced materials to support the door’s weight, especially for solid wood or glass doors. Consult a professional contractor to ensure structural integrity.
Practical Tips for Choosing the Right Door Frame Height
Selecting the appropriate door frame height involves balancing aesthetics, functionality, and budget. Here are some tips to guide your decision:
- Match Ceiling Height: Choose a frame height that complements your ceiling. For 8-foot ceilings, stick with 80-inch frames; for 10-foot ceilings, consider 96-inch frames.
- Consider Accessibility: Taller frames (84 inches or more) improve accessibility, especially in homes with elderly or disabled residents.
- Check Door Swing: Ensure the frame height allows enough clearance for the door to open and close without obstruction.
- Plan for Flooring: Account for flooring thickness when measuring to avoid a frame that’s too short or tall.
- Consult Professionals: Work with a contractor or designer to confirm measurements and compliance with local codes.
By following these tips, you’ll select a door frame that enhances both the look and functionality of your space.
Common Variations in Door Frame Heights Globally
While the U.S. standard is 80 inches, door frame heights vary worldwide. In Europe, standard heights often range from 78 to 82 inches, depending on the country. In Australia, 80 inches is common, but taller frames (up to 94 inches) are popular in modern homes. Understanding these variations is crucial for international projects or when sourcing materials from abroad.
Read More Also: Creating Space in Your Home When you Have a Blended Family
Conclusion
Knowing how tall a door frame is ensures your home or building project runs smoothly. The standard height in the U.S. is 80 inches, but factors like ceiling height, door type, and building codes can influence this measurement. By measuring accurately, considering custom options, and following practical tips, you can choose the perfect door frame for your needs. Whether renovating a home or designing a commercial space, understanding these standards saves time and enhances your property’s appeal.
Read More Also: What is the difference between soft close and self close kitchen cabinets?
Frequently Asked Questions
What is the standard height of a door frame in the U.S.?
The standard height for a door frame in the U.S. is 80 inches (6 feet 8 inches) for most residential interior and exterior doors.
Can door frame heights vary in older homes?
Yes, older homes may have non-standard door frame heights, often around 78 inches, due to historical construction practices.
Are taller door frames better for accessibility?
Taller frames, such as 84 or 96 inches, improve accessibility by providing more clearance, especially for wheelchairs or mobility aids.
How do I measure a door frame height accurately?
Measure from the floor to the top of the frame’s header using a tape measure, accounting for flooring materials and ensuring the frame is level.
Do commercial buildings use different door frame heights?
Yes, commercial buildings often use taller frames (84 to 96 inches) to meet accessibility and safety regulations, such as those outlined by the ADA.














Post Comment